
Outdoor spaces often feel more usable when they’re lightly defined — not fully enclosed, just shaped enough to bring some structure. Pergolas are a common feature for this reason. Their open design allows for airflow and light while helping to frame the space and suggest how it might be used, whether for sitting, planting, or simply passing through.
In some backyards, cheap pergolas offer a straightforward way to introduce that structure without requiring major changes. They tend to suit areas where flexibility is useful — places that might change with the seasons or shift depending on what’s happening at home. The simplicity of the build often leaves more room for adjusting furniture, plants, or layout over time.
What follows is a look at how thoughtful planning and practical design choices can support a pergola that fits naturally into its surroundings.
Shape the structure around what’s already there
Building a pergola doesn’t have to mean starting from scratch. Often, the most effective structures are the ones that respond to their surroundings, using existing boundaries, surfaces, or sightlines as part of the design.
Simple integration methods include:
Aligning posts with existing walls or fences
Using corners and edges to anchor the structure
Keeping the footprint modest to suit available space
Allowing for open sides to maintain airflow and access
Designing around what's already in place can also prevent unnecessary alterations to landscaping. You preserve the character of the yard while adding a structure that feels intentional, not imposed. This also makes it easier to transition from indoor to outdoor spaces, especially in smaller homes where every bit of flow counts.
Support seasonal use with adaptable layouts
Pergolas function best when they account for changing conditions. Whether it’s allowing for airflow in summer or letting sunlight in during cooler months, small layout adjustments can go a long way in improving usability.
For example, placing the structure to catch morning light and afternoon shade can make the space more comfortable year-round. Integrating movable elements like planter boxes or fabric panels adds further flexibility.
Design tips for seasonal comfort:
Position the pergola based on the sun's angles
Use light-coloured surfaces to reflect heat
Keep the roof partially open or slatted
Leave enough clearance to allow wind to pass through
If your yard is especially exposed, adding vertical slats or climbing greenery can help soften wind or sun without fully enclosing the space. This way, the pergola can remain functional through different types of weather, not just ideal conditions.
Consider outdoor energy flow and comfort
When a pergola is designed with day-to-day use in mind, it can help shape how the surrounding space is used, especially when it supports natural comfort. Layout, light, and airflow all play a role.
A well-positioned structure can encourage breezes, reduce glare, and frame views of the garden or sky. This often makes the space feel calmer and more functional, even when very little has been added.
The broader idea of comfort in outdoor design is well illustrated in this pergola outdoor living guide, which discusses ways to enhance liveability using structure, orientation, and passive features.
Thinking in terms of comfort also means considering how the pergola will be used across different times of day. A quiet spot for reading in the morning may need a different layout than a shaded dining space used on summer evenings.
Keep the build process manageable
Not every pergola needs to be fully custom. In fact, many functional designs can be achieved using modular components, simple framing, and standard materials. This keeps the process clear and helps avoid design complications.
Even a basic build can offer strength and structure if the materials are properly selected and the layout is thoughtfully planned. And because pergolas are generally open, there’s room to evolve the space over time with additions or refinements.
Practical tips for a simpler build:
Stick to a rectangular or square footprint
Use consistent spacing between posts and beams
Choose materials that require minimal finishing
Plan for open sides to reduce fixings and hardware
Managing the build process also includes understanding how the pergola will interact with other elements in your yard. Consider where water will drain, how the structure might shade nearby plants, and how it connects visually with the rest of your home.
Think ahead to practical site conditions
Installing a pergola often involves working around uneven ground, pre-existing walls, or inconsistent surfaces. These small factors can affect the alignment and stability of the entire structure, especially in yards that haven’t been leveled or prepped.
By understanding the basic challenges early on, like spacing posts or correcting slope, the build process becomes smoother and less prone to costly missteps. Reading through some practical pergola setup advice can make it easier to plan your approach and avoid overcomplicating a relatively straightforward structure.
Make room for organic features
A pergola doesn’t have to stand alone. When paired with natural elements, it can feel more integrated into the garden. Climbing plants, layered greenery, and even simple planter boxes can extend the sense of enclosure while softening the structure visually.
Plants can also help with shade and insulation. Choosing species that provide dappled coverage, like grapevines or star jasmine, can improve comfort without blocking all light.
Ways to blend structure and nature:
Use wire or mesh panels to train climbers
Integrate garden beds along the base
Let native plants shape the perimeter of the space
Consider scented species for added sensory value
The idea is to let the pergola become a part of the environment, rather than sitting on top of it. Over time, this approach builds character and strengthens the sense of place.
Let modular options support long-term flexibility
Modular pergola kits can be especially useful in homes where outdoor spaces serve different purposes throughout the year. These lightweight, prefabricated frames often suit evolving backyards — areas that shift between entertaining, relaxing, or plant-based use depending on the season.
Choosing materials and layouts that leave room for change makes the structure easier to adjust down the track. For a more adaptable approach, many people consider using pergola kits for flexible designs, especially when long-term function matters more than permanent detailing.

Final thoughts: Simplicity often supports longevity
There’s no single right way to build a pergola — but designs that respond to the space and allow for change tend to hold up better over time. Whether it’s a small corner build or something that runs the length of a patio, the right structure supports the space without controlling it.
Simplicity doesn’t mean doing less — it means doing what matters most, and leaving room for the space to grow into itself. That’s why the most effective pergolas aren’t necessarily the largest or most detailed, but the ones that quietly shape how a yard is used, enjoyed, and lived in.

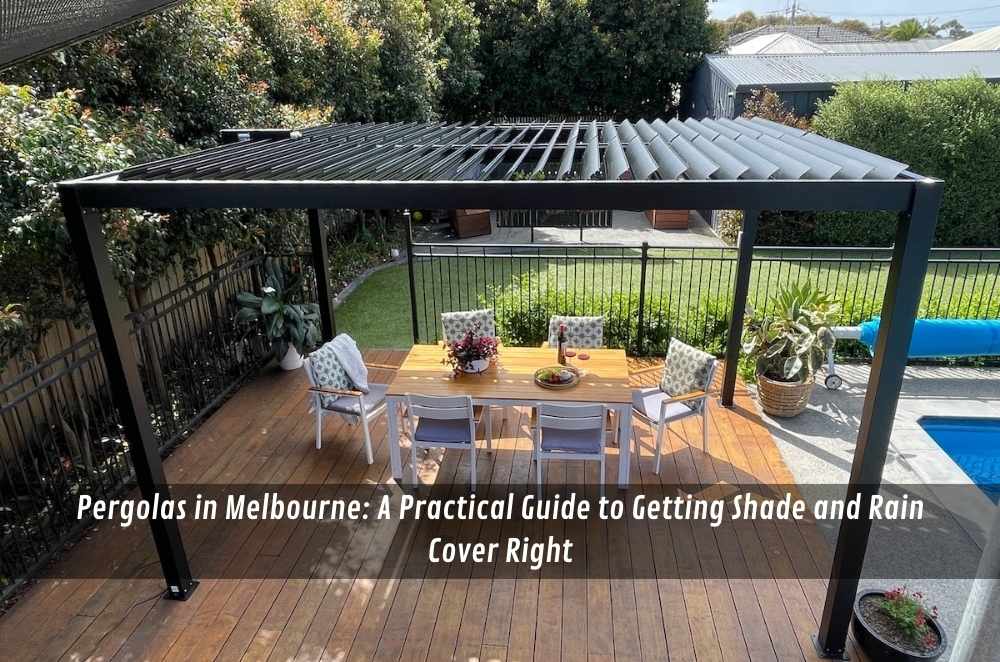
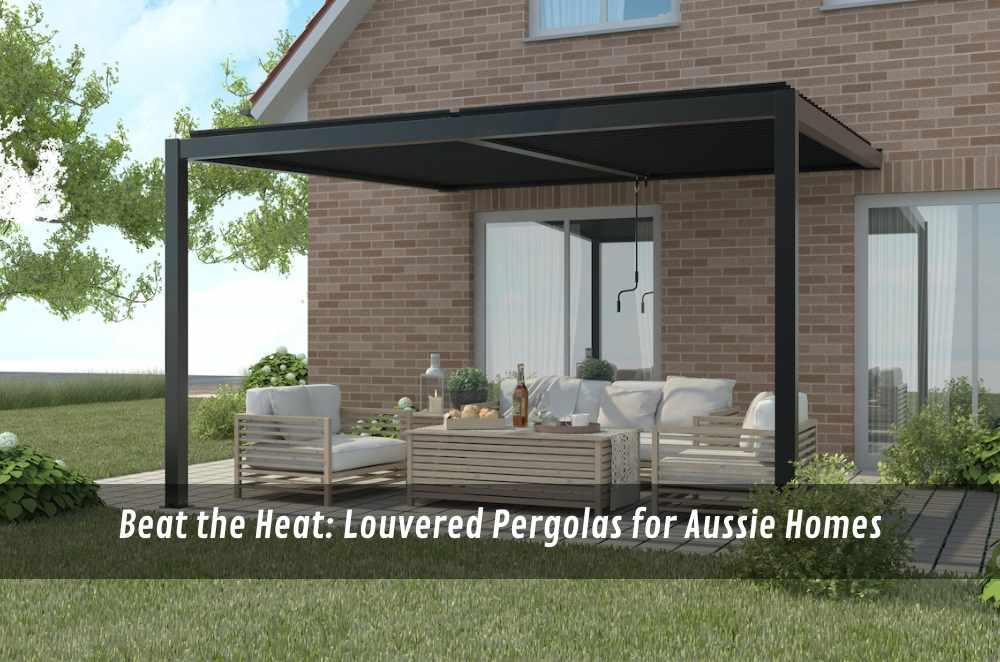
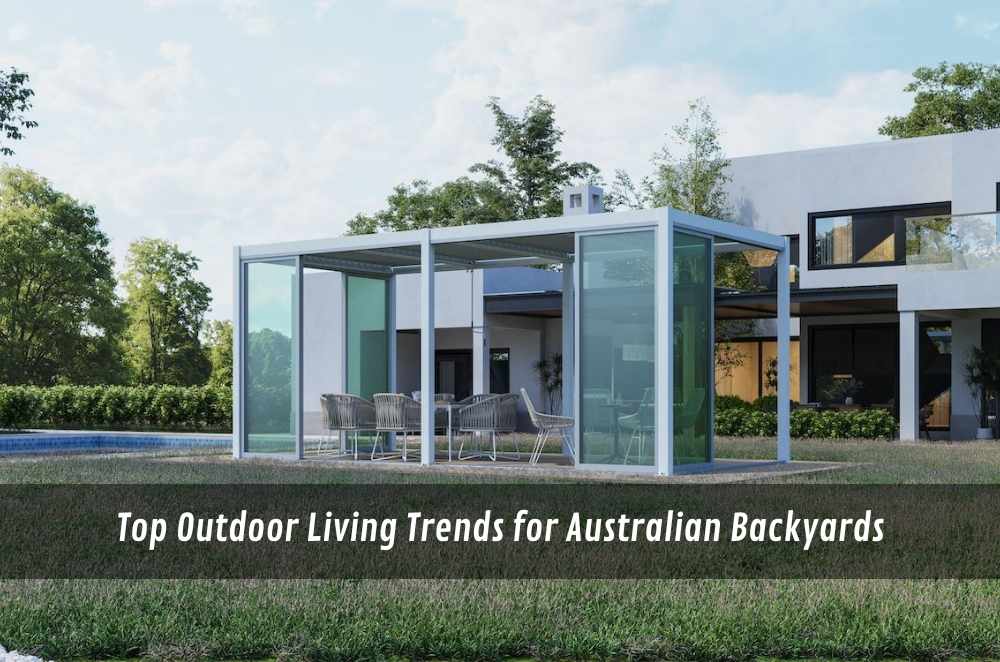
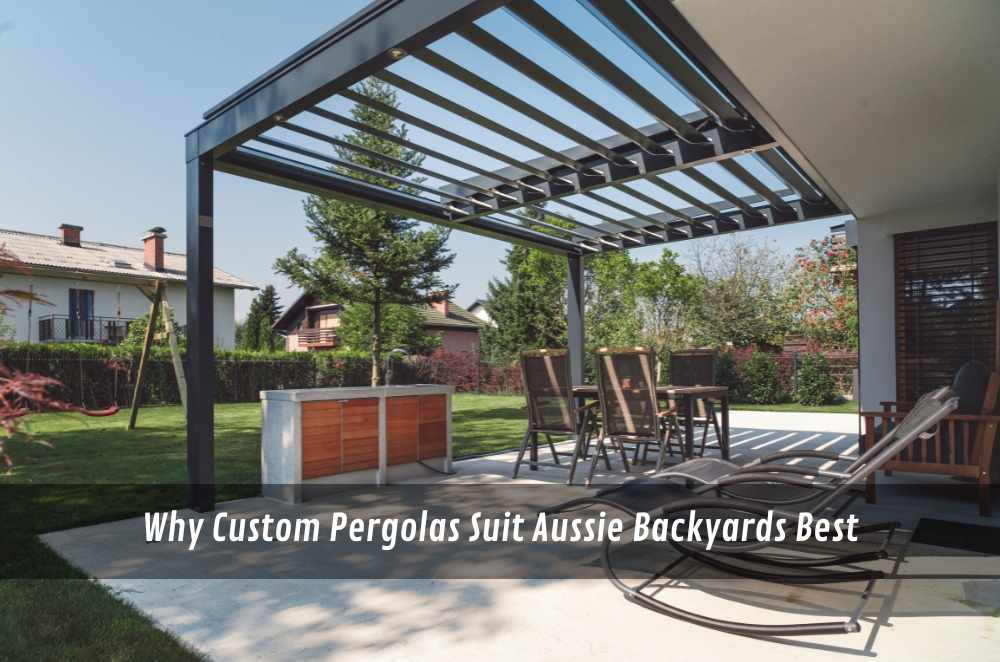
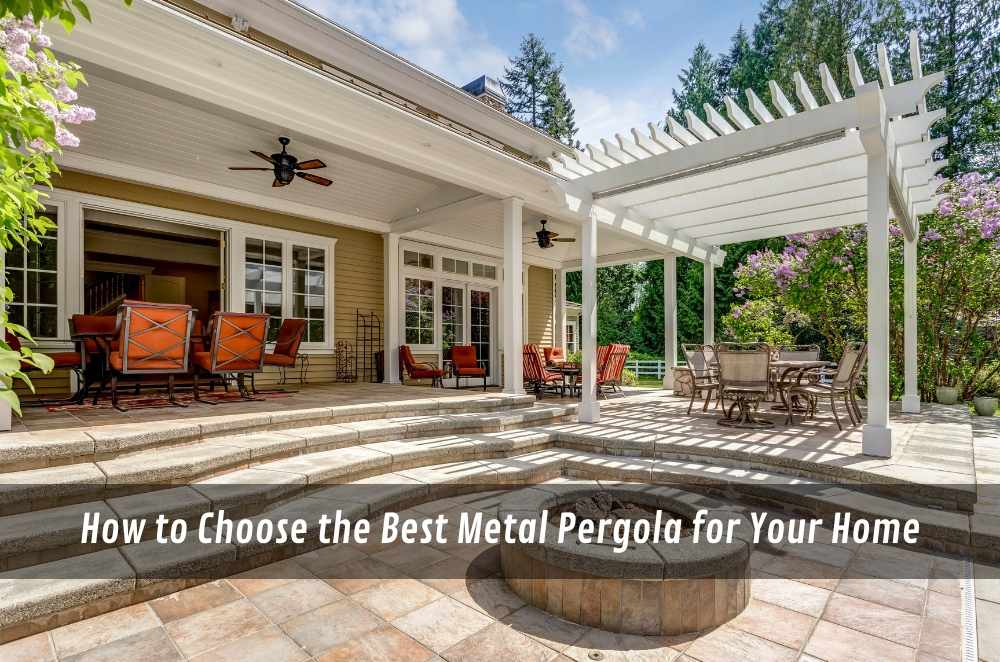

Write a comment ...