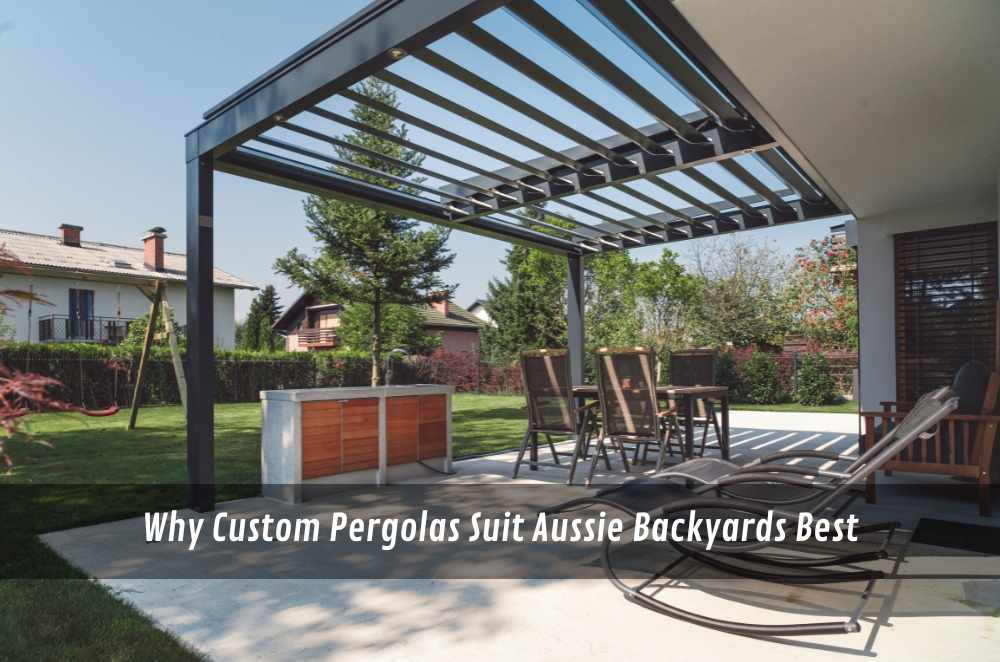
A pergola has a way of turning a plain backyard into something lived-in. It frames the space, throws dappled shade across paving, and makes mornings or evenings outside more comfortable. The trick is getting the fit right. Off-the-shelf kits can work in some yards, but anyone with an awkward boundary, tricky sun angles or a breeze that cuts across the block knows they aren’t always enough. That’s where custom built pergolas really earn their place. They can be tailored to the shape of your site, adjusted for orientation, and designed to sit easily with the style of your home. When done well, they don’t feel like an add-on but a continuation of the living space—somewhere you naturally gravitate for meals, a quiet chat, or a lazy afternoon stretched out under shifting light.
What a well-designed pergola actually does
A pergola isn’t just a roof-on-posts. It’s a simple bit of micro-architecture that changes how outdoor areas behave—light, heat, flow and views.
Filters sunlight rather than blocking it, so the space stays bright without glare.
Sets “zones” for dining, lounging or cooking, guiding how people move through the yard.
Frame views you want and screens those you don’t (neighbours’ windows, side fences).
Supports additions—plants, lighting, privacy panels—without clutter.
Under our sun, that filtering is everything. Slatted or louvred roofs can shift with the day, letting winter sun sit deeper while trimming back summer peaks. Orientation pulls its weight too. In most Australian homes, keeping strong east–west sun off glazing while welcoming northern light is a reliable baseline for comfort. That’s the quiet difference between a space you use once a month and one you live in.
Choosing materials and form for Australian conditions
The form you choose should answer your climate first, aesthetic second. Timber, aluminium and steel all work—each with trade-offs in weight, span, upkeep and look.
Aluminium suits coastal air and low-maintenance living; powder-coats take colour well.
Steel carries longer spans and a sleeker profile; specify for corrosion resistance.
Quality hardwood provides warmth and easy detailing; plan for sealing and movement.
Louvres (manual or motorised) let you tune light, rainfall and airflow with the season.
On tricky blocks, geometry helps. A slim, wall-mounted frame can keep head-height clear on tight terraces. Freestanding structures carve out a “room” away from the house, good for western boundaries or poolside spots. Keep posts out of walking paths and door swings; it’s the small practicalities—gutters, downpipes, fixings—that make the space feel effortless to use.
Shading that works with your home
Shade isn’t just about blocking light; it’s about timing and comfort. Morning sun can be welcome, while harsh afternoon rays usually aren’t. That’s why pergolas add real value when their layout is guided by passive design principles. The basics are straightforward: allow winter sun to slip inside, trim back summer peaks, and tame low east–west angles with depth or screening.
If you’re sketching ideas or working with a builder, looking at pergola shading design gives a sense of how structure and orientation change the way outdoor spaces feel through the seasons. Slats, louvres, and even climbing plants can all be tuned to filter light in ways that keep a deck bright without glare and airy without heat build-up. The aim is comfort that happens naturally—cooler afternoons, warmer winter mornings—without adding clutter or complexity.
Real-world layout scenarios (and trade-offs)
Let’s make this tangible. Say we’re working with a west-facing courtyard in Sydney with a big glazed door. Late sun is the enemy, winter warmth is precious. A freestanding frame set a couple of metres off the façade can cut the worst of the afternoon heat from the glass while keeping that doorway bright. Slats oriented perpendicular to the sun path at peak heat help; a light underside reflects glow back into the space. If your block opens to coastal winds, angle the roof to invite a gentle cross-breeze without turning the area into a wind tunnel.
Another common case: a narrow side return. Wall-mounting keeps posts out of circulation paths and opens sightlines back to the garden. Pair it with a privacy screen on the neighbour side and a run of shade-tolerant planting to soften hard edges. None of this is flashy; it’s just the sort of quiet tuning that makes the area feel calm on a hot afternoon and open on a cool morning.
West-facing glass: prioritise deep shade in summer; preserve winter sun where possible.
Side returns: wall-mount and pull fixings into structure lines to clear circulation.
Breezy sites: orient openings to catch wind without funnel effects.
Multi-use decks: plan lighting and power at the start; retrofits are messy.
Metal, timber, or hybrid: finding the sweet spot
Material choice is rarely all-or-nothing. Many of the best-behaving pergolas mix materials—aluminium blades with timber posts, or steel frames with timber infill—so you get warmth where you see and touch, and resilience where weather hits hardest. If you’re leaning toward a modern finish and clean maintenance, this metal pergola guide unpacks how louvres, spans and coatings influence everyday comfort and upkeep without weighing you down in jargon. It’s a practical way to sense-check how the structure will live with you over time—how it ages, which parts do the heavy lifting, and where a small change (say, blade depth) shifts real-world comfort.
Mix materials to balance tactile warmth and weathering performance.
Let structure express itself; slim members feel lighter under Australian skies.
Think ahead to add-ons—fans, lighting, blinds—so cable paths are invisible.
Details for drainage; quiet drip edges beat splash and staining later.
Layering shade and comfort features
Once the frame is in place, the details you add on top can make the space feel more livable. Retractable fabric, mesh screens ,and even climbing greenery all influence how the pergola performs through the day. The key is restraint—choosing a couple of layers that solve your site’s actual issues rather than cluttering the structure.
On tight urban blocks, adjustable screens can give privacy when you need it and tuck away when you want light. In breezier areas, a slim baffle at the right height can soften gusts without closing off airflow. Small changes like these shift the feel of the space far more than another heavy roof layer.
For anyone weighing the last few tweaks, pergola shading tips offer practical ways to think about fabric density, blade direction and side screening so outdoor areas remain usable year-round. It’s about striking a balance—enough shelter to sit comfortably, enough openness to keep the space inviting.

Final thoughts
Pergolas earn their place when they solve simple comfort problems—glare, heat, wind—without turning the yard into a box. Keep the structure honest, the shading responsive and the details tidy. The result is a space that feels obvious, like it should have always been there, and that you use without thinking—morning, afternoon, year-round.

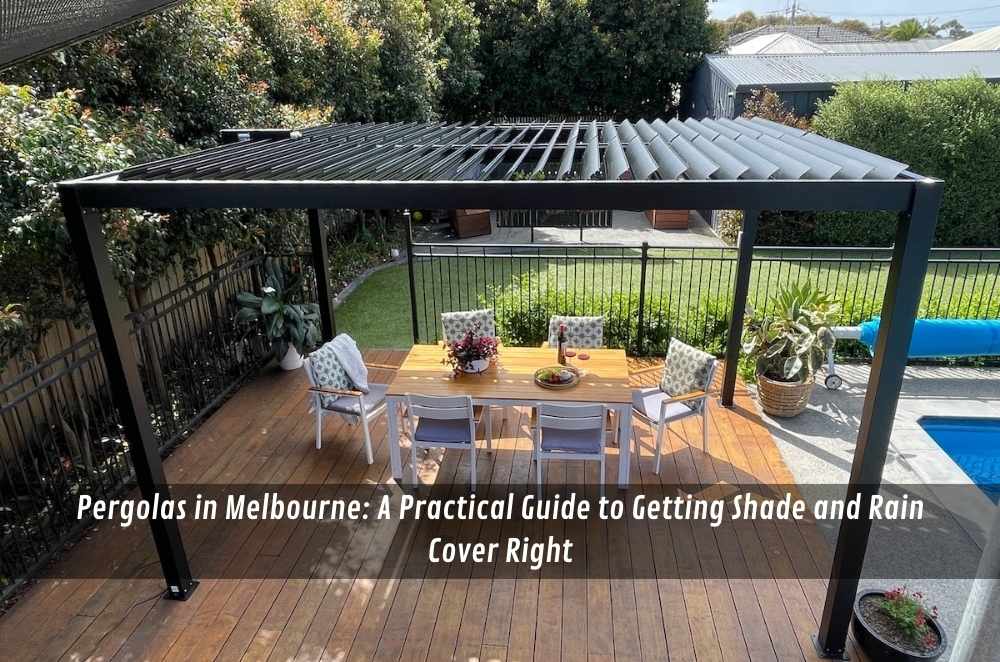
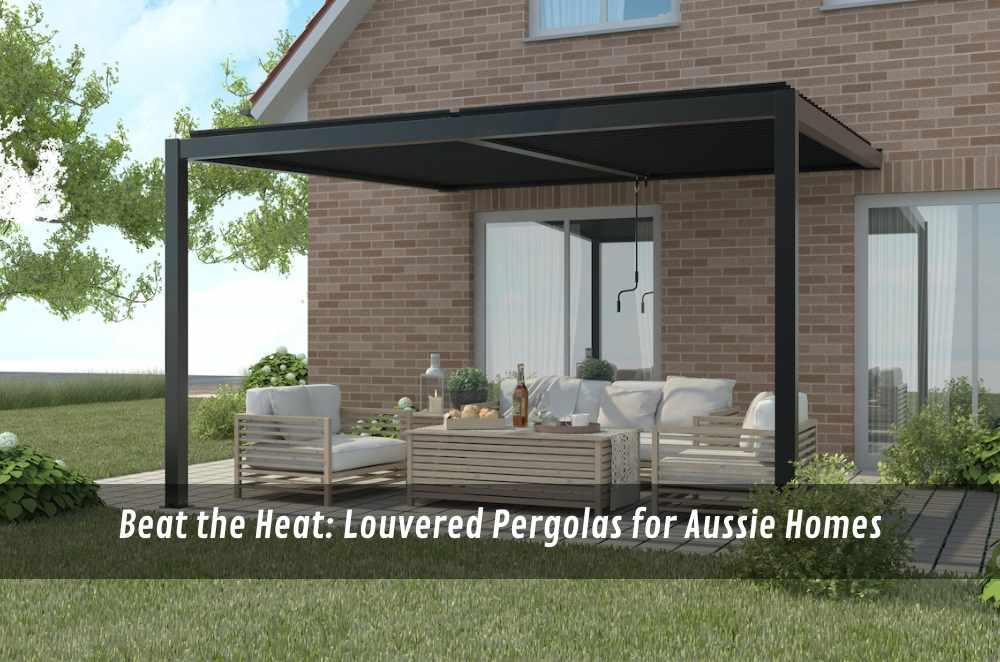
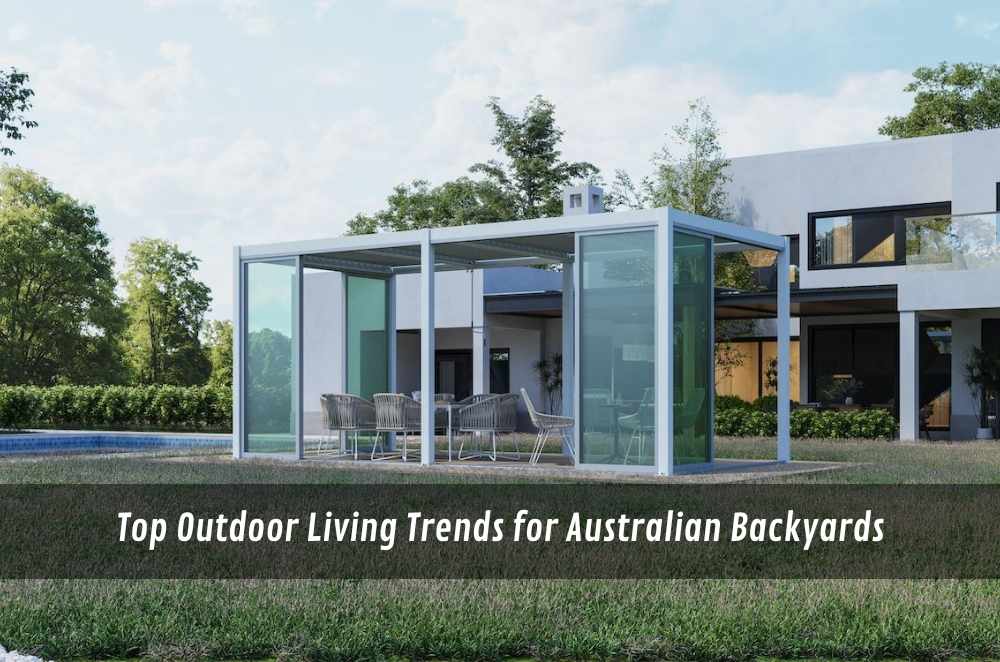
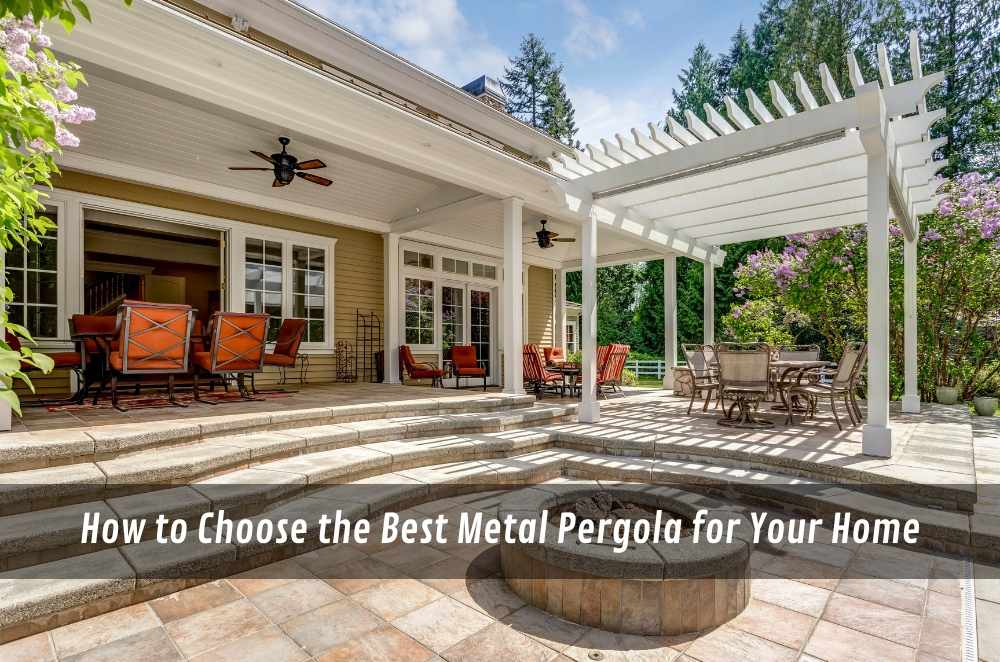


Write a comment ...